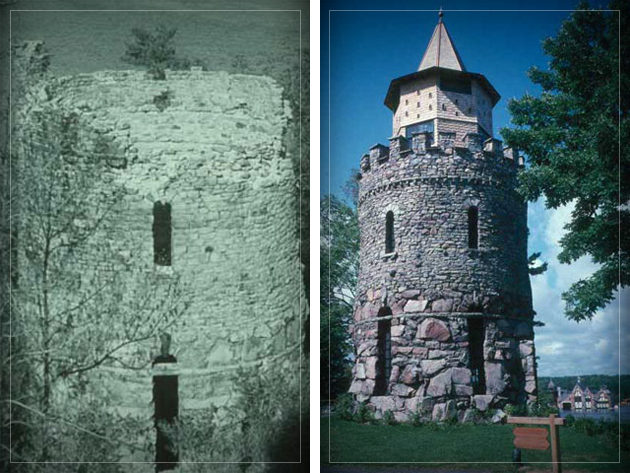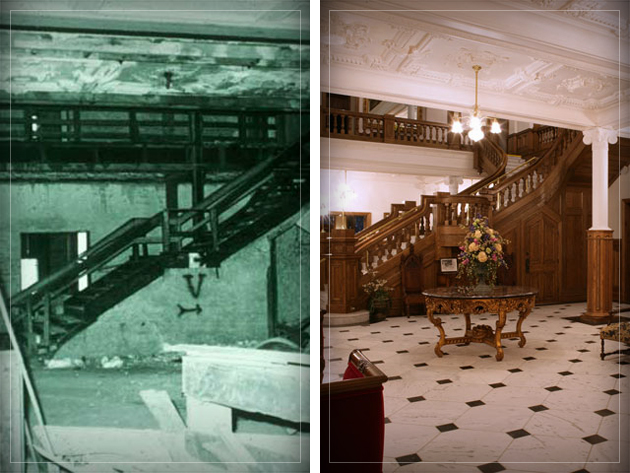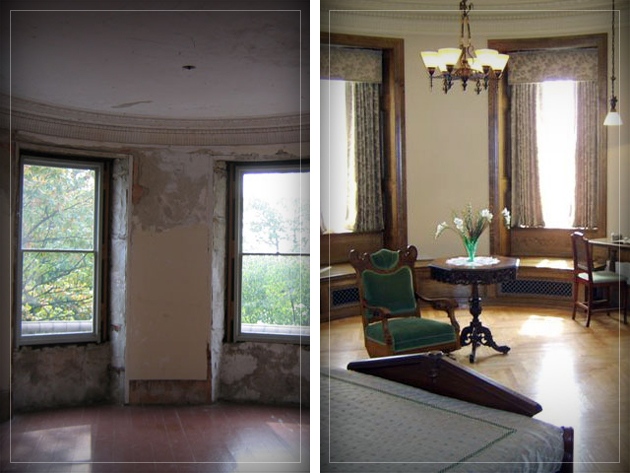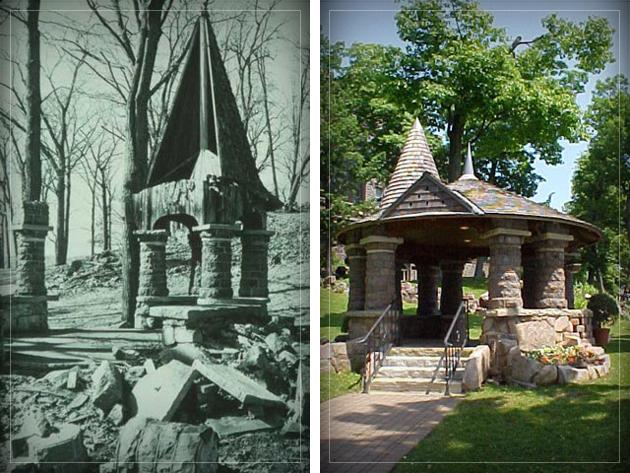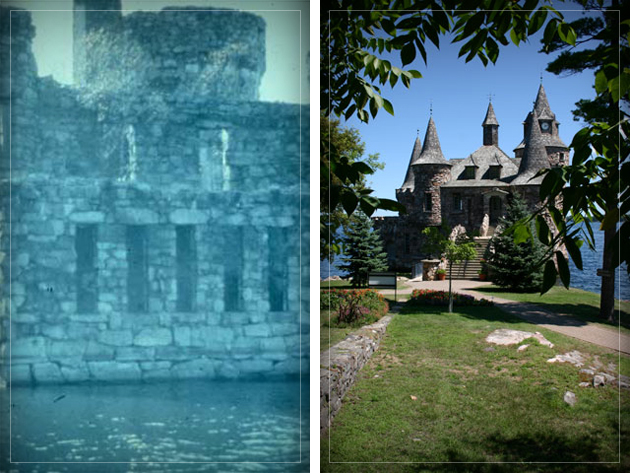Boldt Castle Improvement Projects Continue
The Thousand Islands Bridge Authority, owners of the historic Boldt Castle and Yacht House, invites you to explore these iconic 1000 Islands attractions. Both sites feature captivating stories, rich history, stunning architecture, scenic views, and beautifully maintained gardens and grounds.
Since acquiring Boldt Castle in 1977, the Bridge Authority has been committed to its ongoing restoration and improvement. This page highlights our efforts to preserve and enhance these landmarks, ensuring they continue to attract new and returning visitors year after year. We hope you enjoy learning about the history, restoration, and exciting developments as we continue to revitalize this cherished part of the Thousand Islands.
Paved walkways replaced crushed stone in the fall of 1992. Improvements to the walkways continue for visitor’s comfort to make movement around the island for those guests with wheelchairs and strollers easier. Restroom facilities have been added to this fine attraction to accommodate the growing number of visitors.
Main Castle exhibits are dedicated to the life and love of George and Louise Boldt as well as the development of the 1000 Islands as a millionaire’s playground.
The Power House, destroyed by fire in the 1950’s during a fireworks display, reopened to the public in 1992. Exhibits depict the lifestyles of the region’s residents at the turn of the century. Steam engine and generator displays as well as craftsmen studios are housed in this building.
Restoration of the Alster Tower, also referred to as the Playhouse, is an on-going project. Opened to the public in 1991 with the stabilization of the floors, new roofing and window replacement, the Authority intends continued restoration of this building that was to house the Boldt children’s bowling alley, theatre and dancehall for entertaining.
Swan Pond Breakwater Rehabilitation Project included extensive docking for visitors arriving by private watercraft and includes period-style lighting and seating to afford visitors a relaxing view of the passing St. Lawrence Seaway.
The Dove-Cote’ Restoration was completed in 1995. The Dove-Cote’ or “Hennery” was to house George Boldt’s private collection of fancy fowl as well as act as the Island’s water tower. This was the first structure built on Heart Island by the Boldts.
The Boldt Yacht House on Wellesley Island opened to the public in 1996. This building, outstanding in form and function, features an exquisite collection of antique wooden boats, some from the original Boldt family fleet. Free water shuttle from Boldt Castle on Heart Island and a nominal admission fee to the building.
The family of George and Louise’s granddaughter, Clover Boldt Baird, donated family furnishings such as the elaborate formal dining room suit.
More interior rooms of the main building begin to take shape in 1998. Professional carpenters and artisans continue reconstruction of the ornate ceiling and wall panels. Period-style lighting, furniture and window coverings are slowly being added to the Castle during 1999.
In 1999, the Great Hall Staircase restoration is complete. Marble, brass and oak combine to create a breathtaking entrance to the Castle’s upper floors.
Heart Island restoration continues into the 21st Century with rehabilitation of the Heart Island Water Arch. Intended as the island’s formal entry by boat, this grand stone structure is now accessible for viewing by foot. Flagstone walkways leading to the Arch’s footbridge allow full inspection of the island’s west end.
The new millennium marks the 100th anniversary of the Castle’s construction. In recognition of this, the Thousand Islands Bridge Authority celebrated with a great fireworks display over Boldt Castle on August 18th, 2000.
Continued work on the Heart Island Water Arch in 2001 included placement of the bronze statuary upon the structure in Late June, 2001. Three magnificent stags, designed with outstanding detail and symbolic of the Boldt family crest, are perched at the formal entrance for the Boldt family’s private guests.
In addition, in June 2001, the long-awaited stained glass dome was suspended on the 4th floor above the Grand Staircase. Period colors and ornate designs blend to create an awesome addition to the already stunning staircase.
Finishing touches in the Great Hall, home to the magnificent staircase, includes the addition of marble floor coverings. Not only does it compliment the staircase area, it lightens the room for a warm welcome to the estate.
In 2003, Boldt’s Library underwent restoration, completed in 2005, preserving its historic charm and architectural features. The original mahogany wainscoting features images of fairytales: a genie’s lamp, a pirate ship, and even an image of Boldt Castle itself.
Following the Library restoration, work began on the Ballroom, completed in 2006. The ballroom is one of the castle’s most elaborate spaces, featuring crown molding and dramatic lighting designed for evening entertainment. Its acoustics were specially crafted for live music, a feature the Boldts never had the chance to experience.
In 2007, the restoration of the main dining room was completed, restoring its grandeur and intricate details.
In 2007, restoration work began on the second-floor suites, starting with George’s. Once completed, work moved to Louise’s suite and bathroom, followed by Clover’s bedroom suite and reception room in 2009. The hallway outside the bedrooms was finished in 2010.
The theatre was completed in 2011, providing a space for visitors to enjoy a 15-minute video highlighting the George Boldt and the Thousand Islands Bridge Authority’s acquisition and restoration efforts.
In 2011, work began on the Butler’s Pantry. The Butler’s Pantry now showcases mounted mahogany china cabinets, completing the original design for the space. Once completed, the Kitchen, Maid’s Dining Room, and Servants’ Dining Room were all restored concurrently between 2012 and 2014. The kitchen is equipped with a restored antique woodstove, soapstone countertops, porcelain sinks, and various pieces of antique kitchenware, including a butter churn, ice cream maker, wine press, coffee press, and a copper hot water tank. Handcrafted by talented carpenters, the kitchen also features an authentic reproduction soft maple work table, a white oak Ice Box door, and time-period reproduction seasoning and hanging herb racks.
A three-year masonry restoration project began in 2014 on the Cistern Tower. The tower houses a holding tank for 10,306 gallons of rainwater, which is believed to have hydraulically powered the castle’s elevator through a system of piping.
In 2016, the Italian Garden statuary and fountain were completed. This picturesque location features a beautiful flower garden and marble statuary representing the four seasons, with a stunning fountain centerpiece.
Following interior masonry work in Alster Tower, the Venetian Room was completed in 2016. With the main body of the room finished, craftsmen restored and rebuilt the original “S” shaped door separating the Venetian Room from the Shell Room. Its curved doors and windows close and interlock together, making it a truly unique feature.
In 2017, work began on the Channelside Fountain, but completion was delayed due to high water in 2017 and 2019, which flooded the main docks and redirected our crews to build dock caps for visitors to be able to access Heart Island. After the water receded in 2020, further delays occurred due to the COVID-19 pandemic. The fountain was completed in 2024.
River levels returned to normal for the 2018 season, allowing restoration efforts to begin on the Alster Tower Café. However, like the Channelside Fountain, the café’s completion was delayed due to the same challenges. It was finished in the spring of 2025. The restoration includes decorative ceiling panels, period fixtures such as lights, sinks, and plumbing, along with the restoration of the original ice box and cook stove hood. Craftsmen have built a custom maple frame and support for the cast iron sink, as well as a maple worktable for display. Damaged original wall tiles were replicated by a local artisan, featuring five Dutch-inspired scenes, including ships, windmills, and picturesque villages, installed along the chair rail above the tile.

